Design Tips for Compact Bathroom Shower Areas
Designing a small bathroom shower requires careful planning to maximize space and functionality. Efficient layouts can transform compact areas into comfortable and visually appealing spaces. Understanding various configurations helps in selecting the best option based on the bathroom's dimensions and style preferences.
Corner showers utilize often underused space, fitting neatly into a bathroom corner. They are ideal for small bathrooms, providing a spacious feel without sacrificing functional area.
Walk-in showers offer a sleek, open look that enhances the perception of space. They typically feature frameless glass and minimalistic designs, making them suitable for small bathrooms.



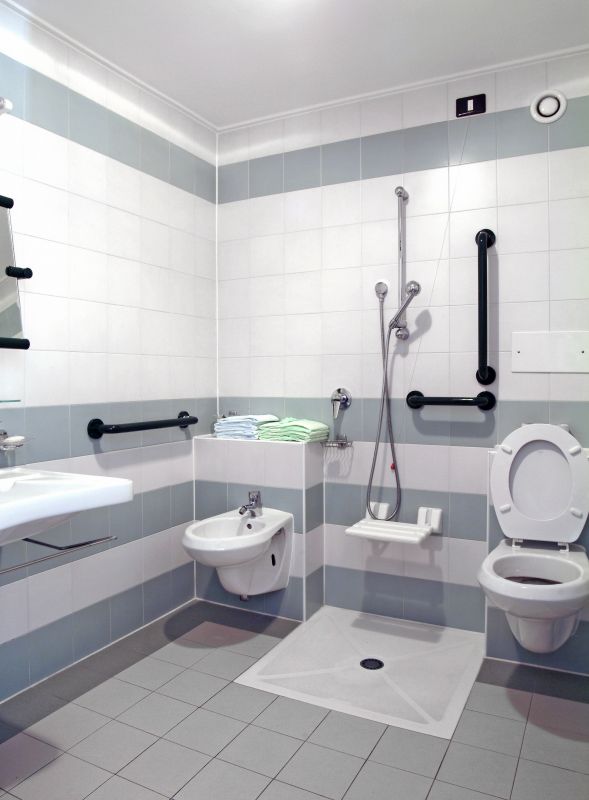
In addition to corner and walk-in configurations, other layouts such as alcove showers provide a practical solution for small bathrooms. An alcove shower is built into a three-wall enclosure, making efficient use of limited space while offering a traditional shower experience. Sliding doors or curtains can further optimize space by eliminating the need for swinging doors, which can be problematic in tight quarters.
Installing compact fixtures such as wall-mounted faucets and slimline showerheads can free up space, making the shower area feel larger and more accessible.
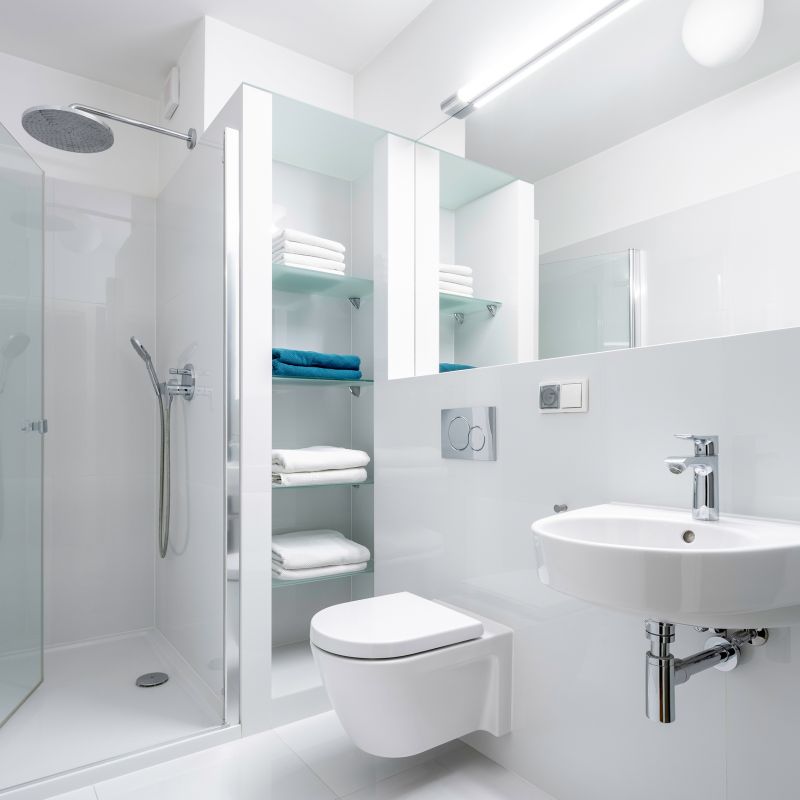
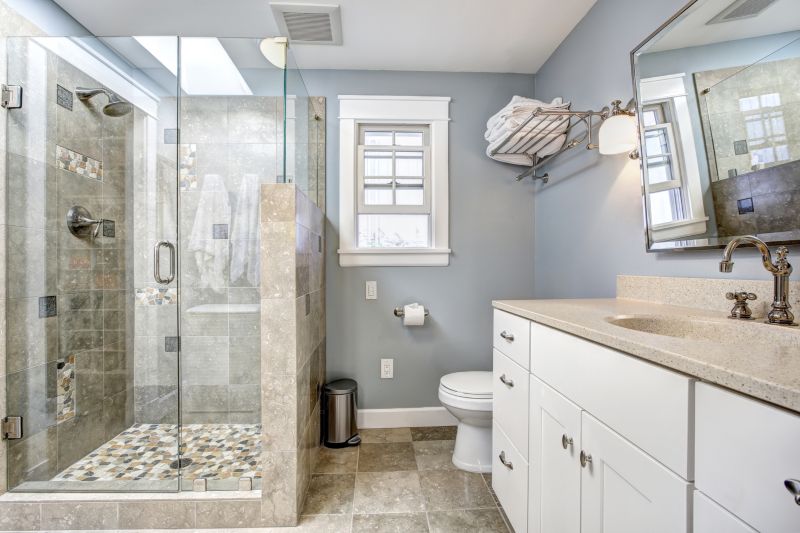
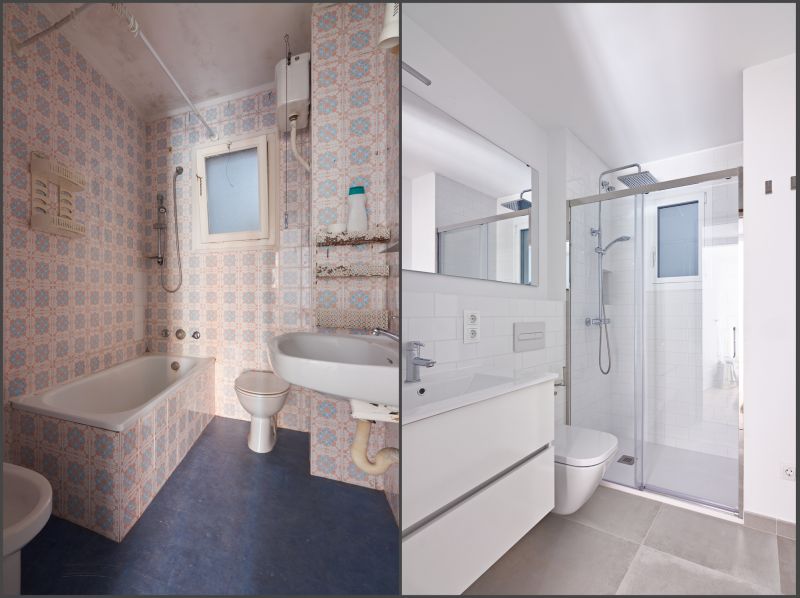
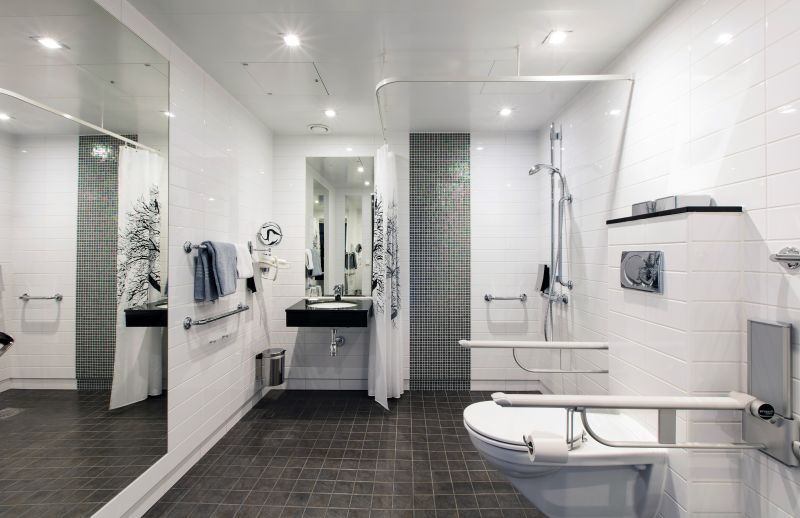
Design considerations for small bathrooms also include the choice of materials and color schemes. Light colors and reflective surfaces can make the space appear larger, while textured tiles add visual interest without overwhelming the limited area. Incorporating built-in shelves or niches helps keep essentials organized without cluttering the floor space.
| Layout Type | Advantages |
|---|---|
| Corner Shower | Maximizes corner space, suitable for small bathrooms. |
| Walk-In Shower | Creates an open feel, easy to access. |
| Alcove Shower | Efficient use of three walls, traditional design. |
| Shower with Sliding Doors | Saves space by eliminating swinging doors. |
| Curbless Shower | Provides seamless transition and modern look. |
| Neo-Angle Shower | Fits into awkward corners, saves space. |
| Recessed Shower | Built into wall cavity, saves floor space. |
| Pivot Door Shower | Space-efficient door operation. |
Selecting an appropriate layout involves balancing aesthetic appeal with practical considerations. Small bathroom shower designs should prioritize ease of access, visual openness, and efficient use of space. Proper planning ensures that even compact bathrooms can offer a comfortable and functional shower experience.


